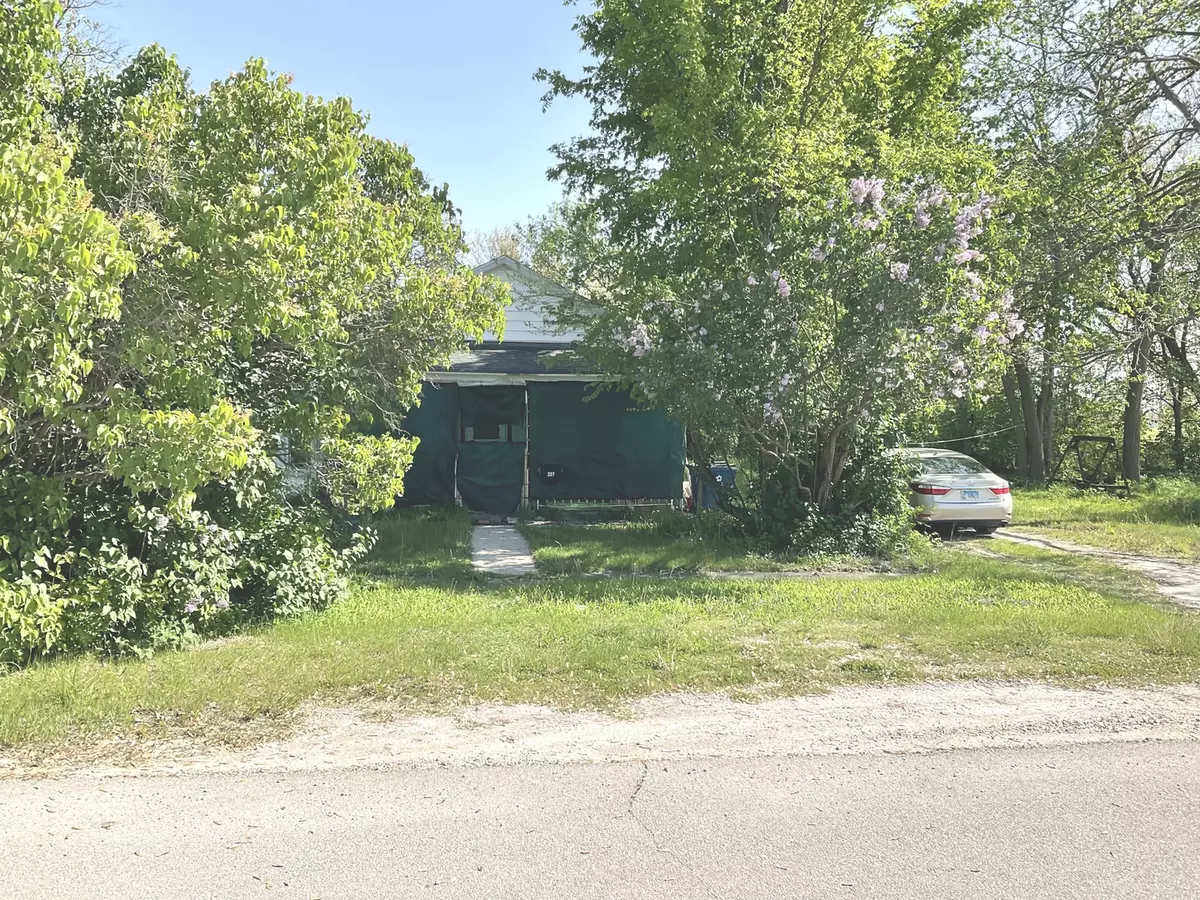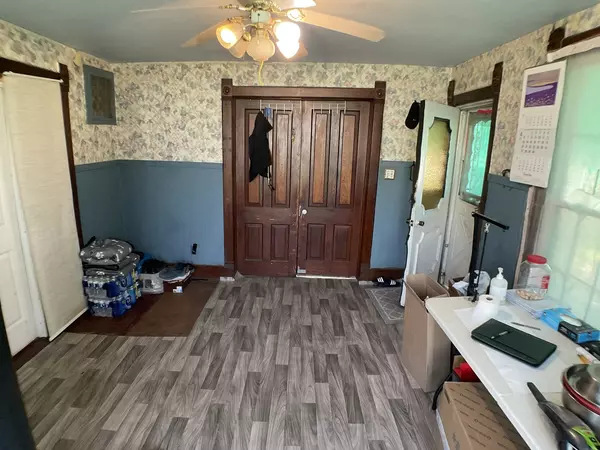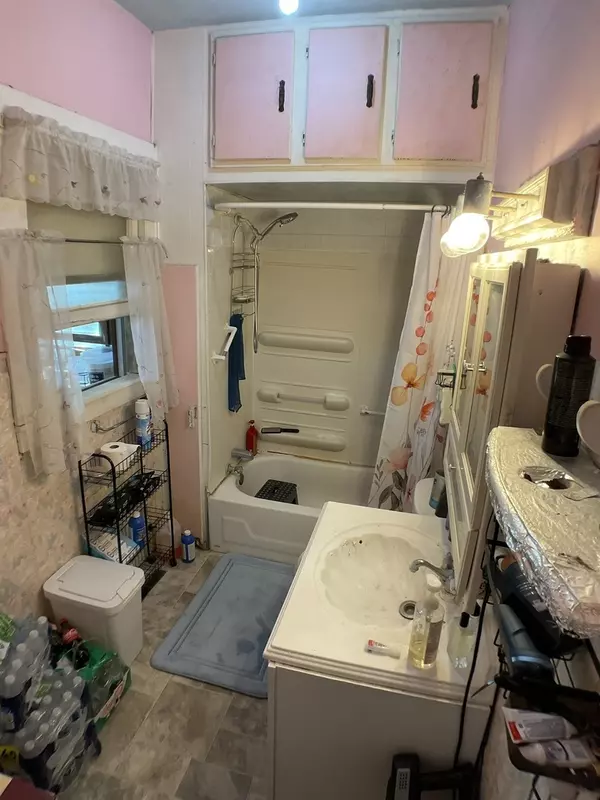3 Beds
1 Bath
1,324 SqFt
3 Beds
1 Bath
1,324 SqFt
Key Details
Property Type Single Family Home
Sub Type Detached Single
Listing Status Active
Purchase Type For Sale
Square Footage 1,324 sqft
Price per Sqft $56
MLS Listing ID 12362224
Bedrooms 3
Full Baths 1
Year Built 1900
Annual Tax Amount $1,911
Tax Year 2023
Lot Dimensions 100X185
Property Sub-Type Detached Single
Property Description
Location
State IL
County Livingston
Rooms
Basement Crawl Space
Interior
Heating Natural Gas
Cooling Wall Unit(s)
Fireplace N
Exterior
View Y/N true
Building
Story 1 Story
Sewer Public Sewer
Water Public
Structure Type Vinyl Siding
New Construction false
Schools
Elementary Schools Dwight Township High School
Middle Schools Dwight Township High School
High Schools Dwight Township High School
School District 230, 230, 230
Others
HOA Fee Include None
Ownership Fee Simple
Special Listing Condition None
Making real estate fast, fun, and stress-free!





