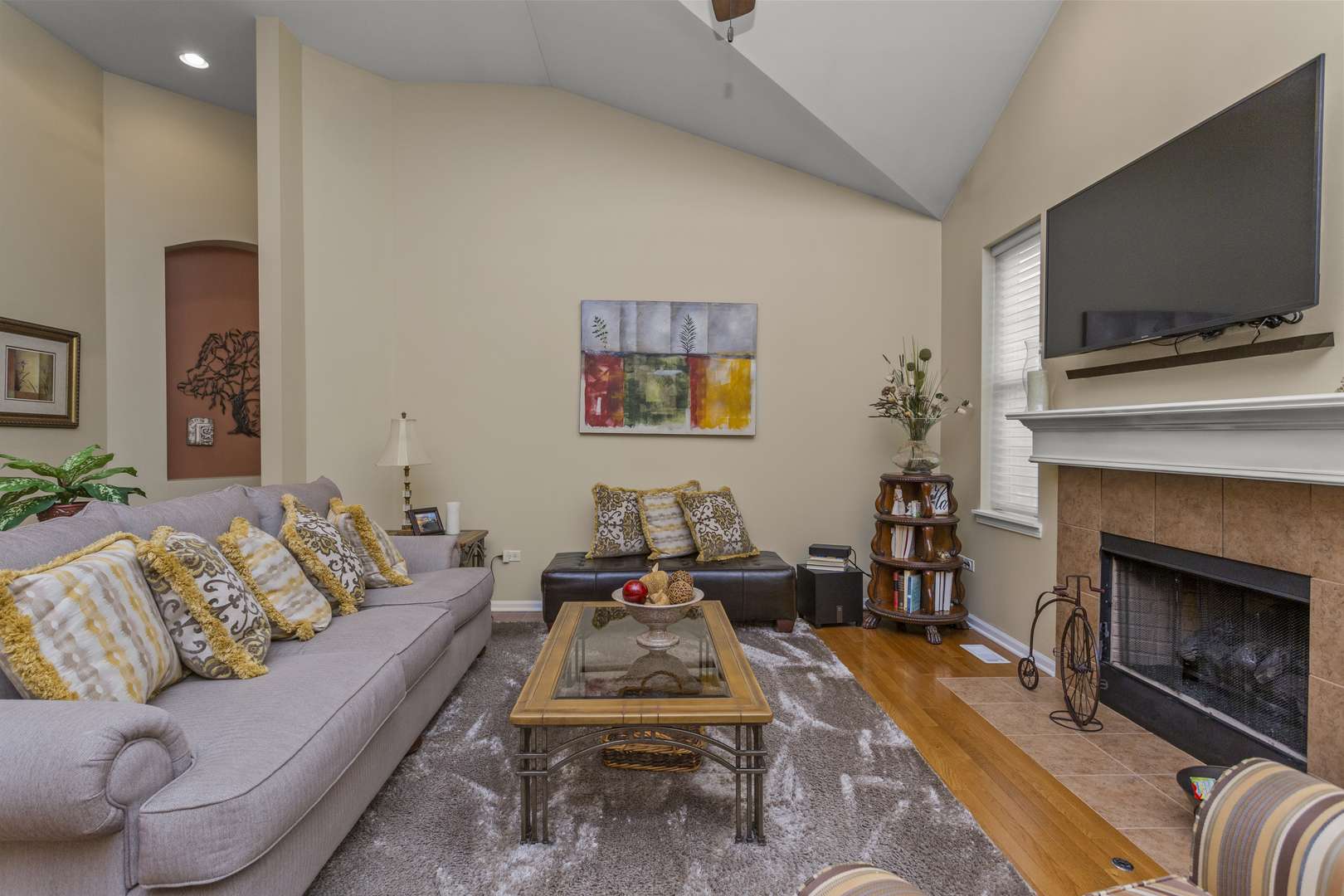3 Beds
2.5 Baths
2,686 SqFt
3 Beds
2.5 Baths
2,686 SqFt
Key Details
Property Type Single Family Home
Sub Type Detached Single
Listing Status Active
Purchase Type For Sale
Square Footage 2,686 sqft
Price per Sqft $204
MLS Listing ID 12418121
Bedrooms 3
Full Baths 2
Half Baths 1
HOA Fees $160/mo
Year Built 2007
Annual Tax Amount $10,745
Tax Year 2023
Lot Dimensions 0.14
Property Sub-Type Detached Single
Property Description
Location
State IL
County Kane
Community Clubhouse, Park, Pool, Tennis Court(S), Sidewalks, Street Lights
Rooms
Basement Unfinished, Full
Interior
Interior Features Vaulted Ceiling(s), Cathedral Ceiling(s), Hot Tub, 1st Floor Bedroom, 1st Floor Full Bath, Built-in Features, Walk-In Closet(s), Open Floorplan, Dining Combo, Separate Dining Room
Heating Natural Gas
Cooling Central Air
Flooring Hardwood, Carpet
Fireplaces Number 1
Fireplaces Type Wood Burning, Gas Log
Fireplace Y
Appliance Microwave, Dishwasher, Refrigerator
Laundry Main Level, Gas Dryer Hookup
Exterior
Garage Spaces 2.5
View Y/N true
Roof Type Asphalt
Building
Story 1.5 Story
Foundation Concrete Perimeter
Sewer Public Sewer
Water Lake Michigan
Structure Type Brick,Frame
New Construction false
Schools
School District 131, 131, 131
Others
HOA Fee Include Clubhouse,Pool,Exterior Maintenance,Lawn Care,Scavenger,Snow Removal
Ownership Fee Simple w/ HO Assn.
Special Listing Condition None





