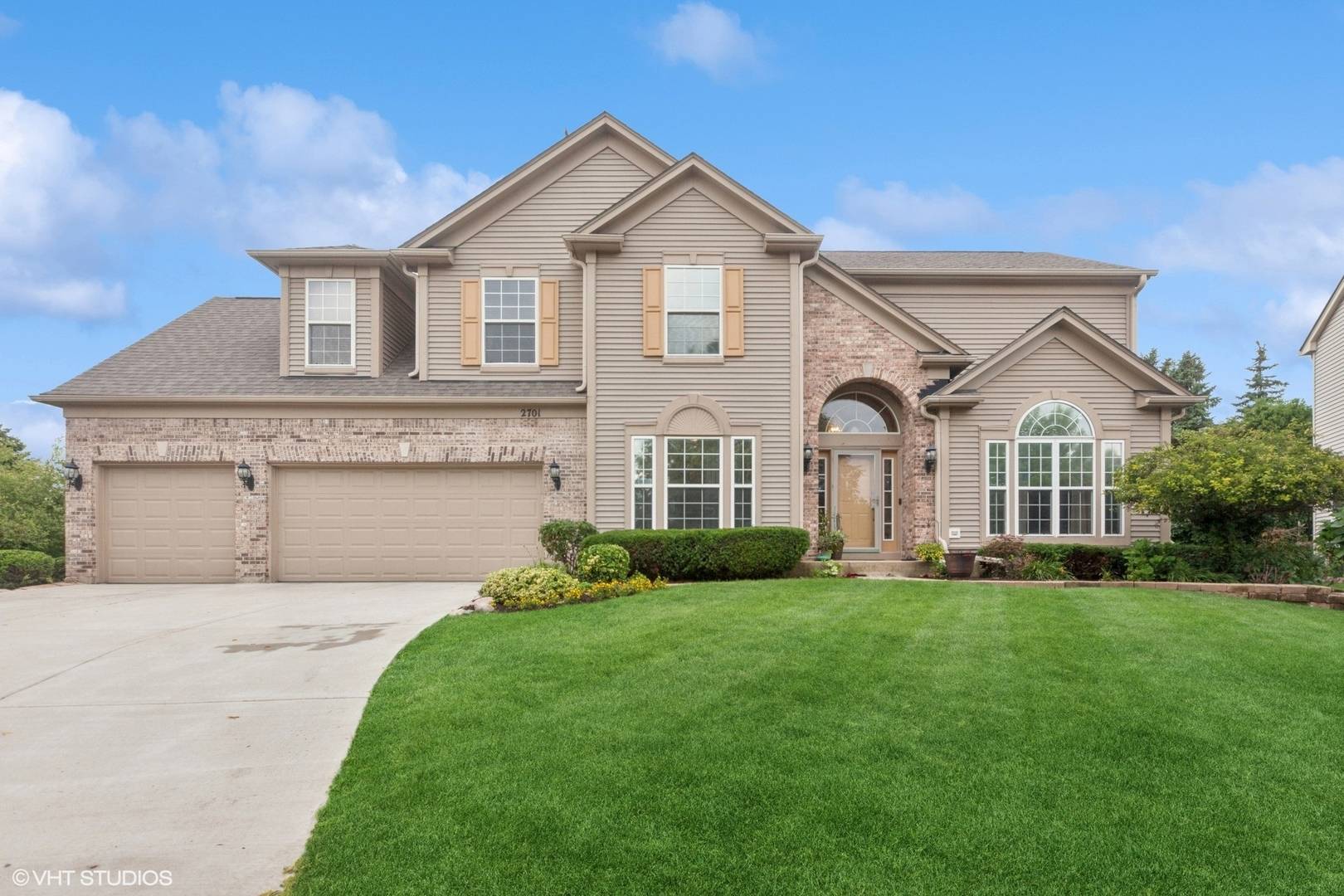4 Beds
4 Baths
3,344 SqFt
4 Beds
4 Baths
3,344 SqFt
OPEN HOUSE
Sat Jul 19, 12:00pm - 2:00pm
Sun Jul 20, 12:00pm - 2:00pm
Key Details
Property Type Single Family Home
Sub Type Detached Single
Listing Status Active
Purchase Type For Sale
Square Footage 3,344 sqft
Price per Sqft $239
Subdivision Country Club Village
MLS Listing ID 12420038
Bedrooms 4
Full Baths 4
HOA Fees $650/ann
Year Built 2001
Annual Tax Amount $15,268
Tax Year 2024
Lot Size 0.270 Acres
Lot Dimensions 101 X 115
Property Sub-Type Detached Single
Property Description
Location
State IL
County Dupage
Rooms
Basement Finished, Full
Interior
Interior Features Vaulted Ceiling(s), Wet Bar, 1st Floor Full Bath, Walk-In Closet(s), Pantry
Heating Natural Gas
Cooling Central Air
Flooring Hardwood
Fireplaces Number 1
Fireplaces Type Double Sided
Fireplace Y
Appliance Microwave, Dishwasher, High End Refrigerator, Washer, Dryer, Stainless Steel Appliance(s)
Laundry Main Level, In Unit, Sink
Exterior
Garage Spaces 3.0
View Y/N true
Building
Story 2 Stories
Sewer Public Sewer
Water Public
Structure Type Vinyl Siding,Brick
New Construction false
Schools
Elementary Schools Brooks Elementary School
Middle Schools Granger Middle School
High Schools Metea Valley High School
School District 204, 204, 204
Others
HOA Fee Include Other
Ownership Fee Simple w/ HO Assn.
Special Listing Condition None
Virtual Tour https://tour.vht.com/434476371/idxs





