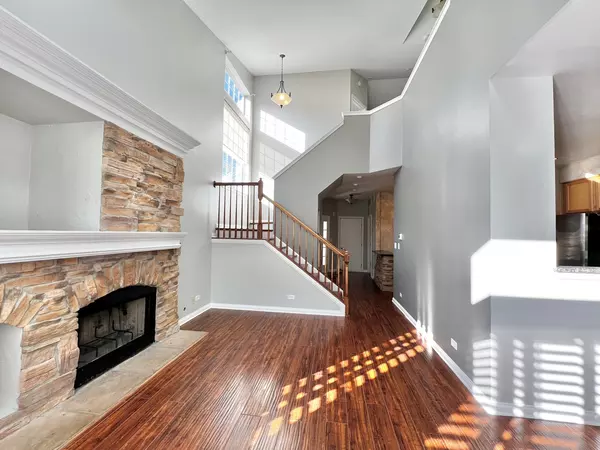3 Beds
2.5 Baths
1,578 SqFt
3 Beds
2.5 Baths
1,578 SqFt
Key Details
Property Type Single Family Home
Sub Type Residential Lease
Listing Status Active
Purchase Type For Rent
Square Footage 1,578 sqft
Subdivision Crosswinds
MLS Listing ID 12422331
Bedrooms 3
Full Baths 2
Half Baths 1
Year Built 1997
Available Date 2025-08-15
Lot Dimensions COMMON
Property Sub-Type Residential Lease
Property Description
Location
State IL
County Dupage
Rooms
Basement None
Interior
Interior Features Cathedral Ceiling(s)
Heating Natural Gas, Forced Air
Cooling Central Air
Fireplaces Number 1
Furnishings No
Fireplace Y
Appliance Microwave, Dishwasher, Refrigerator, Washer, Dryer, Disposal, Stainless Steel Appliance(s)
Laundry Gas Dryer Hookup, Electric Dryer Hookup
Exterior
Garage Spaces 2.0
View Y/N true
Roof Type Asphalt
Building
Foundation Concrete Perimeter
Sewer Public Sewer
Water Public
Structure Type Vinyl Siding,Frame
Schools
Elementary Schools Welch Elementary School
Middle Schools Scullen Middle School
High Schools Neuqua Valley High School
School District 204, 204, 204
Others
Special Listing Condition None





