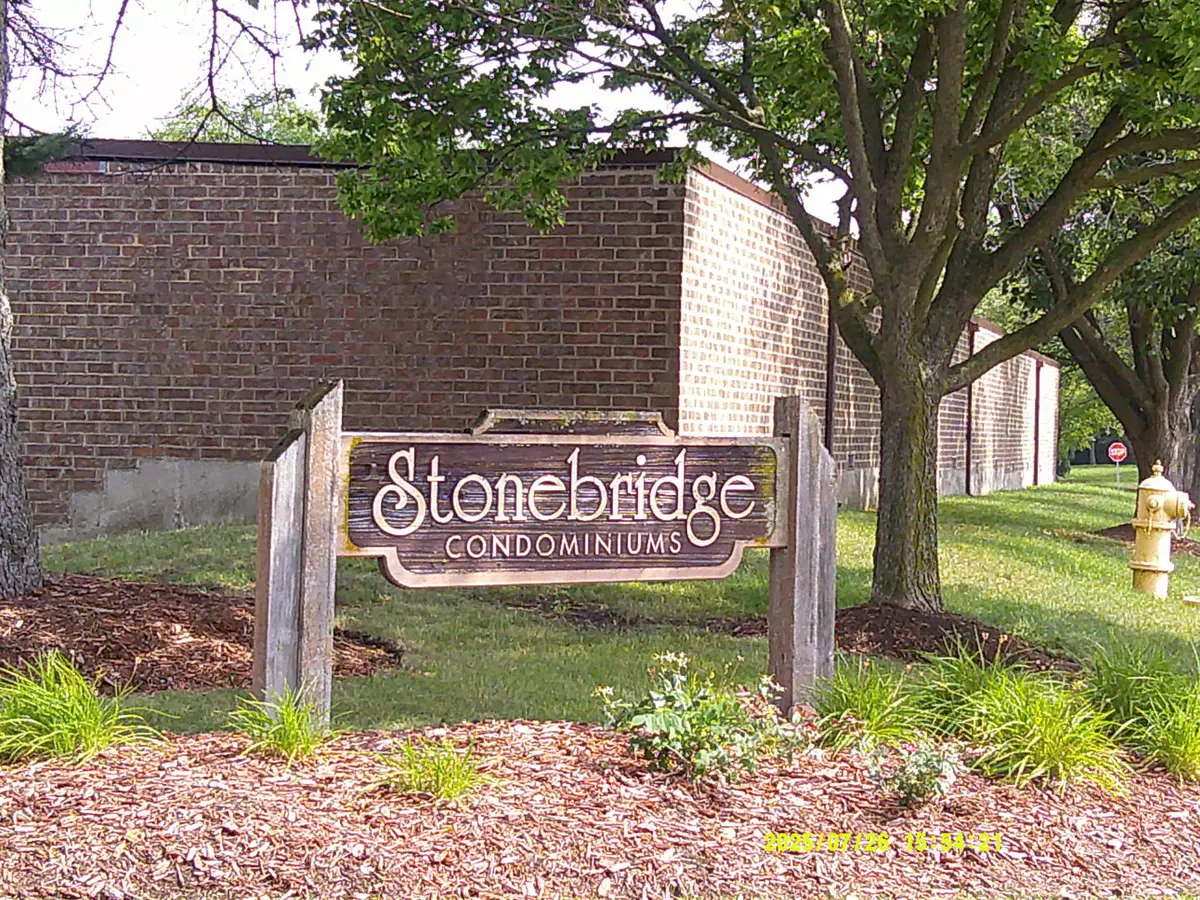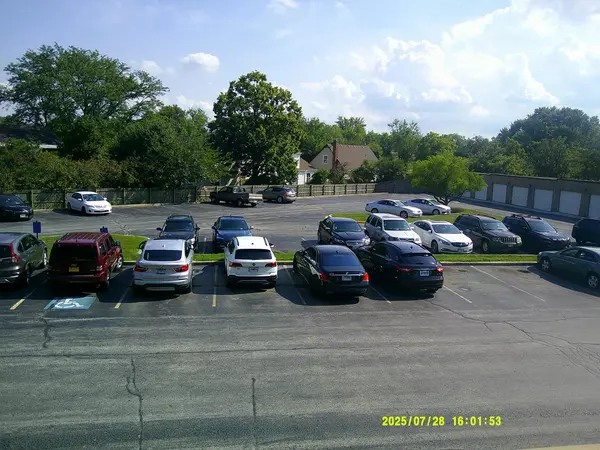REQUEST A TOUR If you would like to see this home without being there in person, select the "Virtual Tour" option and your agent will contact you to discuss available opportunities.
In-PersonVirtual Tour
Listed by Vivian Sanders • Vivian Sanders
$ 83,000
Est. payment | /mo
2 Beds
2 Baths
900 SqFt
$ 83,000
Est. payment | /mo
2 Beds
2 Baths
900 SqFt
Key Details
Property Type Condo
Sub Type Condo
Listing Status Active
Purchase Type For Sale
Square Footage 900 sqft
Price per Sqft $92
MLS Listing ID 12429625
Bedrooms 2
Full Baths 2
HOA Fees $323/mo
Year Built 1971
Annual Tax Amount $2,720
Tax Year 2023
Lot Dimensions COMMON
Property Sub-Type Condo
Property Description
WONDERFUL UNIT IN MOVE-IN CONDITION * TWO FULL BATHS WITH HEAT LAMPS * LARGE MASTER WALK-IN CLOSET * KITCHEN HAS CUT- OUT SPACE TO PASS FOOD TO DINING AREA * APPLIANCES INCLUDING REFRIGERATOR & DOUBLE OVEN STOVE * CLUB HOUSE W/ POOL/TENNIS COURT/PARTY ROOM * EASY TO SHOW!
Location
State IL
County Cook
Rooms
Basement None
Interior
Heating Natural Gas, Forced Air
Cooling Central Air
Fireplace N
Exterior
View Y/N true
Building
Sewer Public Sewer
Water Public
Structure Type Brick
New Construction false
Schools
School District 144, 144, 228
Others
Pets Allowed Dogs OK
HOA Fee Include Water,Gas,Parking,Insurance,Clubhouse,Pool,Exterior Maintenance,Lawn Care,Scavenger,Snow Removal
Ownership Condo
Special Listing Condition None
© 2025 Listings courtesy of MRED as distributed by MLS GRID. All Rights Reserved.





