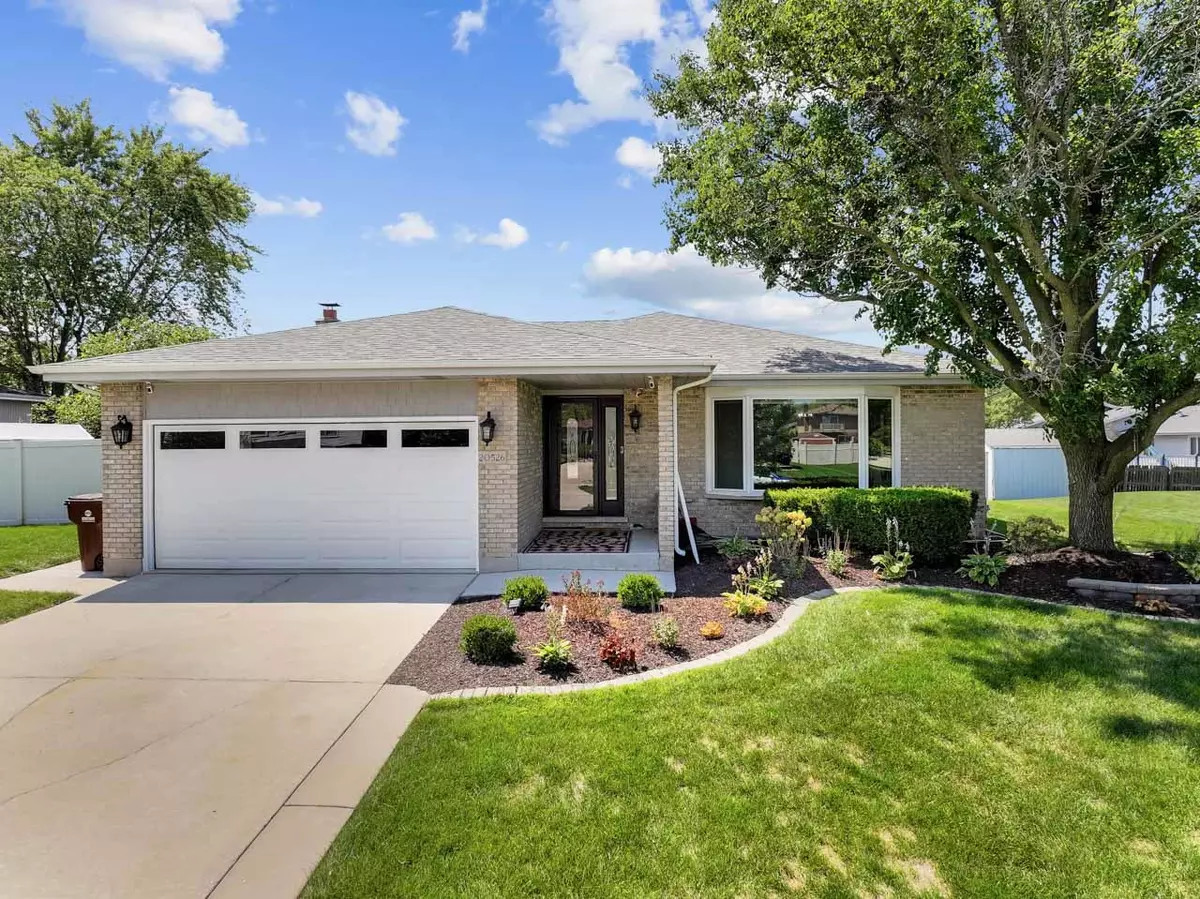3 Beds
2.5 Baths
1,940 SqFt
3 Beds
2.5 Baths
1,940 SqFt
Key Details
Property Type Single Family Home
Sub Type Detached Single
Listing Status Active
Purchase Type For Sale
Square Footage 1,940 sqft
Price per Sqft $239
Subdivision Farmbrook Terrace
MLS Listing ID 12432989
Style Step Ranch
Bedrooms 3
Full Baths 2
Half Baths 1
Year Built 1993
Annual Tax Amount $10,113
Tax Year 2024
Lot Size 0.290 Acres
Lot Dimensions 142X89X143X88
Property Sub-Type Detached Single
Property Description
Location
State IL
County Will
Community Park, Sidewalks, Street Lights
Rooms
Basement Finished, Crawl Space, Partial
Interior
Interior Features Quartz Counters
Heating Natural Gas, Forced Air
Cooling Central Air
Flooring Hardwood
Fireplaces Number 1
Fireplaces Type Wood Burning, Gas Starter
Fireplace Y
Appliance Range, Microwave, Dishwasher, Refrigerator, Washer, Dryer, Disposal, Stainless Steel Appliance(s), Water Softener, Humidifier
Laundry Main Level, In Unit
Exterior
Exterior Feature Other
Garage Spaces 2.0
View Y/N true
Roof Type Asphalt
Building
Story 1 Story
Foundation Concrete Perimeter
Sewer Public Sewer
Water Public
Structure Type Vinyl Siding,Brick
New Construction false
Schools
Elementary Schools Indian Trail Elementary School
Middle Schools Summit Hill Junior High School
High Schools Lincoln-Way East High School
School District 161, 161, 210
Others
HOA Fee Include None
Ownership Fee Simple
Special Listing Condition None
Virtual Tour https://www.hommati.com/3DTour-AerialVideo/unbranded/20526-S-Grand-Prairie-Ln-Frankfort-Il-60423--HPI60507361





