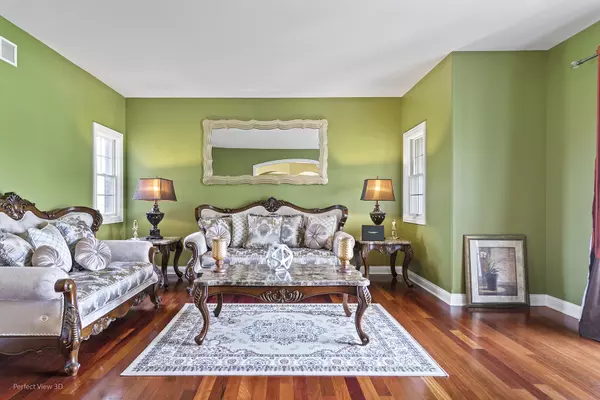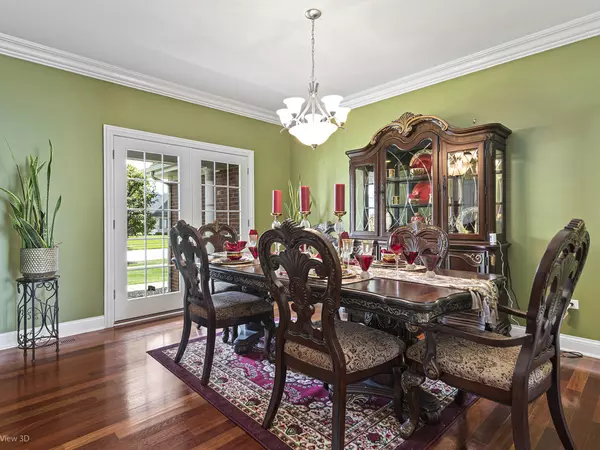5 Beds
3.5 Baths
4,013 SqFt
5 Beds
3.5 Baths
4,013 SqFt
Key Details
Property Type Single Family Home
Sub Type Detached Single
Listing Status Active
Purchase Type For Sale
Square Footage 4,013 sqft
Price per Sqft $211
Subdivision Five Oaks
MLS Listing ID 12442495
Style Colonial
Bedrooms 5
Full Baths 3
Half Baths 1
HOA Fees $325/ann
Year Built 2006
Annual Tax Amount $12,182
Tax Year 2024
Lot Size 0.560 Acres
Lot Dimensions 60 X 61 X 172 X 159 X 177
Property Sub-Type Detached Single
Property Description
Location
State IL
County Will
Community Lake, Curbs, Sidewalks, Street Lights, Street Paved
Rooms
Basement Unfinished, Bath/Stubbed, Egress Window, Full, Daylight
Interior
Interior Features Cathedral Ceiling(s), Dry Bar, Walk-In Closet(s)
Heating Natural Gas, Forced Air, Radiant, Sep Heating Systems - 2+, Radiant Floor
Cooling Central Air
Flooring Hardwood
Fireplaces Number 2
Fireplaces Type Wood Burning
Fireplace Y
Appliance Double Oven, Microwave, Dishwasher, High End Refrigerator, Washer, Dryer, Stainless Steel Appliance(s), Cooktop, Humidifier
Laundry Upper Level, Sink
Exterior
Garage Spaces 3.0
View Y/N true
Roof Type Asphalt
Building
Lot Description Landscaped
Story 2 Stories
Foundation Concrete Perimeter
Sewer Public Sewer
Water Shared Well
Structure Type Brick,Cedar
New Construction false
Schools
School District 207U, 207U, 207U
Others
HOA Fee Include Insurance
Ownership Fee Simple w/ HO Assn.
Special Listing Condition None





