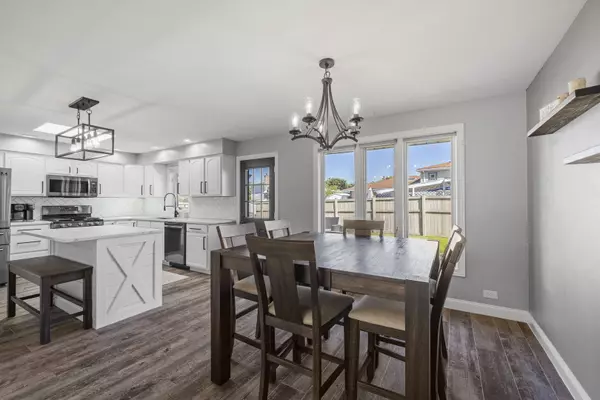3 Beds
2 Baths
1,742 SqFt
3 Beds
2 Baths
1,742 SqFt
Key Details
Property Type Single Family Home
Sub Type Detached Single
Listing Status Active
Purchase Type For Sale
Square Footage 1,742 sqft
Price per Sqft $215
Subdivision Cherry Hill Farms
MLS Listing ID 12456718
Bedrooms 3
Full Baths 2
Year Built 1979
Annual Tax Amount $7,686
Tax Year 2023
Lot Size 7,710 Sqft
Lot Dimensions 69x120x71x102
Property Sub-Type Detached Single
Property Description
Location
State IL
County Cook
Community Park, Curbs, Sidewalks, Street Lights, Street Paved
Rooms
Basement None
Interior
Interior Features Quartz Counters
Heating Natural Gas
Cooling Central Air
Fireplaces Number 1
Fireplaces Type Attached Fireplace Doors/Screen, Gas Log, Gas Starter
Fireplace Y
Appliance Range, Microwave, Dishwasher, Refrigerator, Washer, Dryer, Disposal
Laundry Gas Dryer Hookup
Exterior
Exterior Feature Fire Pit
Garage Spaces 2.0
View Y/N true
Building
Lot Description Irregular Lot
Story Split Level
Foundation Concrete Perimeter
Sewer Public Sewer
Water Lake Michigan
Structure Type Vinyl Siding,Brick
New Construction false
Schools
High Schools Victor J Andrew High School
School District 140, 140, 230
Others
HOA Fee Include None
Ownership Fee Simple
Special Listing Condition None
Virtual Tour https://nmiller-photography.aryeo.com/sites/xaqkkql/unbranded
Making real estate fast, fun, and stress-free!





