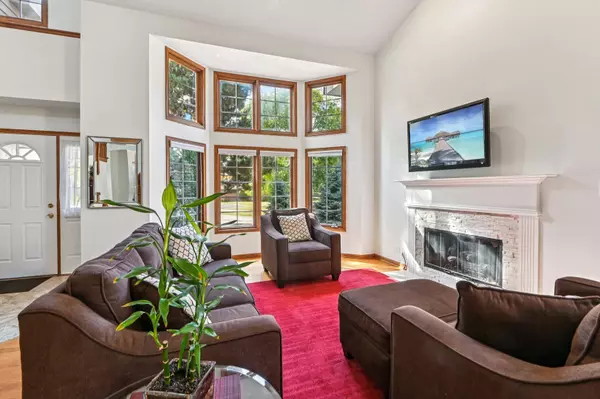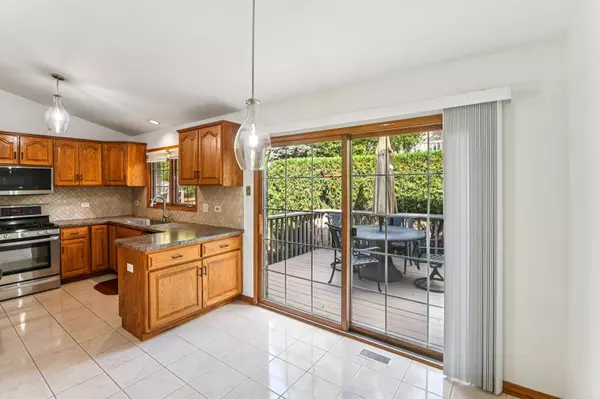
4 Beds
3.5 Baths
2,358 SqFt
4 Beds
3.5 Baths
2,358 SqFt
Key Details
Property Type Townhouse
Sub Type Townhouse-2 Story
Listing Status Active
Purchase Type For Sale
Square Footage 2,358 sqft
Price per Sqft $186
Subdivision Chesterfield Place
MLS Listing ID 12489096
Bedrooms 4
Full Baths 3
Half Baths 1
HOA Fees $250/mo
Year Built 1992
Annual Tax Amount $8,179
Tax Year 2023
Lot Dimensions 47.7 x 64.6 x 48.1 x 64.8
Property Sub-Type Townhouse-2 Story
Property Description
Location
State IL
County Cook
Community Sidewalks, Street Lights
Rooms
Basement Finished, Full
Interior
Interior Features Vaulted Ceiling(s), Wet Bar, 1st Floor Bedroom, 1st Floor Full Bath, Storage, Built-in Features, Walk-In Closet(s)
Heating Natural Gas, Forced Air
Cooling Central Air
Flooring Hardwood, Carpet
Fireplaces Number 1
Fireplaces Type Gas Starter
Fireplace Y
Appliance Range, Microwave, Dishwasher, Refrigerator, Washer, Dryer, Stainless Steel Appliance(s)
Laundry Main Level, Washer Hookup, Gas Dryer Hookup, Sink
Exterior
Garage Spaces 2.0
View Y/N true
Roof Type Asphalt
Building
Lot Description Landscaped
Foundation Concrete Perimeter
Sewer Public Sewer
Water Lake Michigan
Structure Type Brick
New Construction false
Schools
High Schools Carl Sandburg High School
School District 135, 135, 230
Others
Pets Allowed Cats OK, Dogs OK
HOA Fee Include Parking,Insurance,Exterior Maintenance,Lawn Care,Snow Removal,Other
Ownership Fee Simple w/ HO Assn.
Special Listing Condition None


Making real estate fast, fun, and stress-free!





