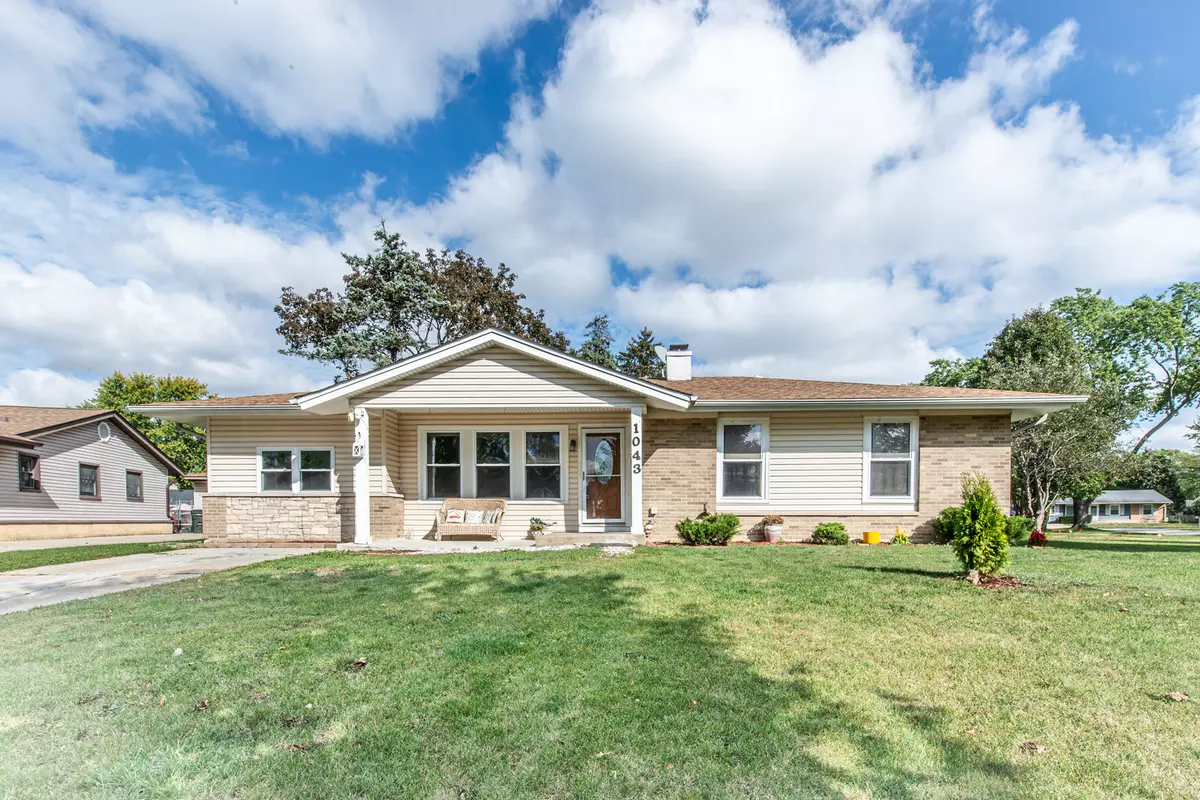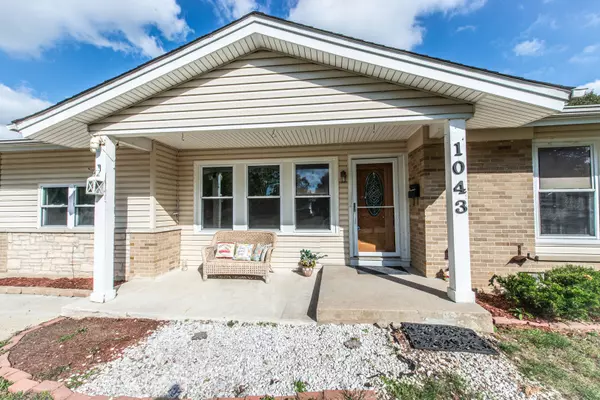
4 Beds
2 Baths
1,600 SqFt
4 Beds
2 Baths
1,600 SqFt
Open House
Sun Oct 26, 1:00pm - 3:00pm
Key Details
Property Type Single Family Home
Sub Type Detached Single
Listing Status Active
Purchase Type For Sale
Square Footage 1,600 sqft
Price per Sqft $249
MLS Listing ID 12490823
Style Ranch
Bedrooms 4
Full Baths 2
Year Built 1963
Annual Tax Amount $6,048
Tax Year 2023
Lot Dimensions 152x128x113x63
Property Sub-Type Detached Single
Property Description
Location
State IL
County Cook
Rooms
Basement Crawl Space
Interior
Heating Natural Gas
Cooling Central Air
Fireplace N
Appliance Range, Microwave, Dishwasher, Refrigerator, Washer, Dryer
Laundry In Unit
Exterior
Garage Spaces 2.5
View Y/N true
Roof Type Asphalt
Building
Lot Description Corner Lot
Story 1 Story
Sewer Public Sewer
Water Public
Structure Type Vinyl Siding,Brick,Stone
New Construction false
Schools
Elementary Schools Clearmont Elementary School
Middle Schools Grove Junior High School
High Schools Elk Grove High School
School District 59, 59, 214
Others
HOA Fee Include None
Ownership Fee Simple
Special Listing Condition None


Making real estate fast, fun, and stress-free!





