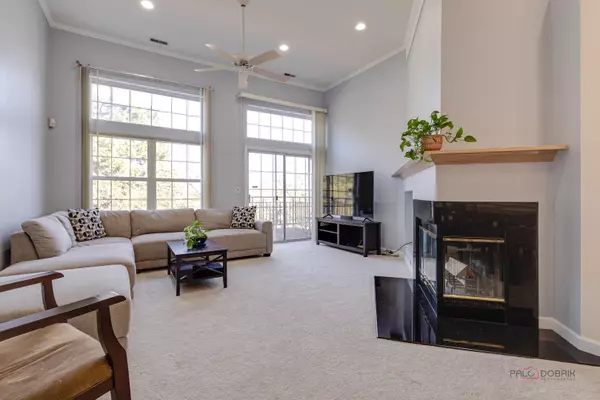$462,500
$489,000
5.4%For more information regarding the value of a property, please contact us for a free consultation.
3 Beds
2 Baths
SOLD DATE : 06/23/2025
Key Details
Sold Price $462,500
Property Type Townhouse
Sub Type Townhouse-2 Story
Listing Status Sold
Purchase Type For Sale
Subdivision Princeton Club
MLS Listing ID 12341154
Sold Date 06/23/25
Bedrooms 3
Full Baths 2
HOA Fees $623/mo
Year Built 2001
Annual Tax Amount $8,466
Tax Year 2023
Lot Dimensions COMMON
Property Sub-Type Townhouse-2 Story
Property Description
Welcome to this bright and spacious 3-bedroom, 2-bath raised ranch-style home with a 2-car attached garage in a desirable, well-maintained subdivision. You'll love the open-concept layout featuring a large, sun-filled living room with a cozy fireplace, seamlessly connected to the dining area and generously sized kitchen. The kitchen is a chef's delight, offering tons of cabinet space, a granite island, and great flow for entertaining. The primary suite is a true retreat, featuring an updated en-suite bathroom with a soaking tub, separate shower, double sink vanity, and a large walk-in closet with custom organizers. Two additional bedrooms are spacious and filled with natural light. The 2-car garage features excellent ground-level storage. Community amenities include a clubhouse, pool, and exercise facilities, and the location is ideal-close to schools, shopping, and transportation. Don't miss out on this incredible opportunity to enjoy comfortable, maintenance-free living in a great neighborhood! Water heater (2022), HVAC (2022), and kitchen cabinets refinished (April 2025).
Location
State IL
County Cook
Rooms
Basement None
Interior
Interior Features Cathedral Ceiling(s), Storage, Walk-In Closet(s)
Heating Natural Gas, Forced Air
Cooling Central Air
Fireplaces Number 1
Fireplaces Type Wood Burning
Fireplace Y
Appliance Range, Microwave, Dishwasher, Refrigerator, Washer, Dryer, Disposal
Laundry Washer Hookup, In Unit
Exterior
Exterior Feature Balcony
Garage Spaces 2.0
Community Features Party Room, Pool
View Y/N true
Roof Type Asphalt
Building
Lot Description Common Grounds, Cul-De-Sac, Landscaped
Sewer Public Sewer
Water Lake Michigan
Structure Type Brick,Synthetic Stucco
New Construction false
Schools
Elementary Schools Wescott Elementary School
Middle Schools Maple School
High Schools Glenbrook South High School
School District 30, 30, 225
Others
Pets Allowed Cats OK, Dogs OK
HOA Fee Include Parking,Insurance,Clubhouse,Pool,Exterior Maintenance,Lawn Care,Scavenger,Snow Removal
Ownership Condo
Special Listing Condition None
Read Less Info
Want to know what your home might be worth? Contact us for a FREE valuation!

Our team is ready to help you sell your home for the highest possible price ASAP
© 2025 Listings courtesy of MRED as distributed by MLS GRID. All Rights Reserved.
Bought with Kathy Barcham • HomeSmart Connect LLC




