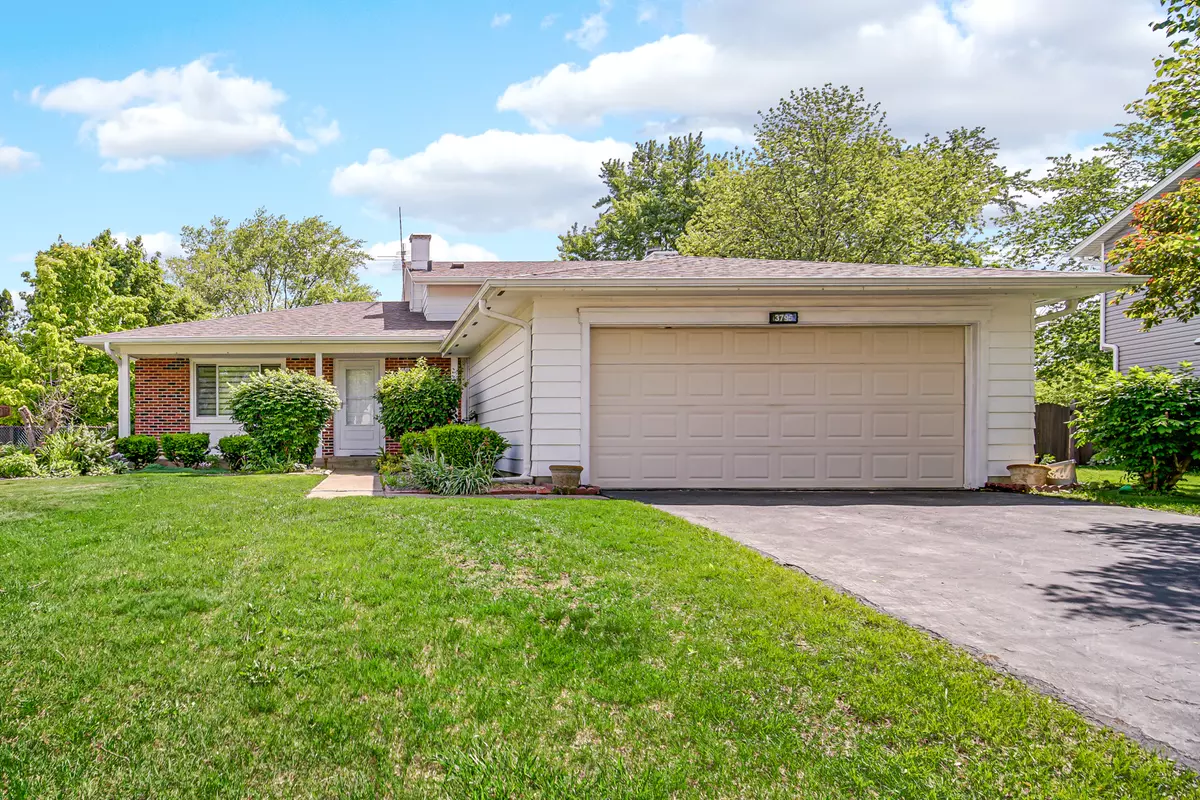Bought with Iryna Kerch • Core Realty & Investments Inc.
$455,000
$440,000
3.4%For more information regarding the value of a property, please contact us for a free consultation.
4 Beds
2 Baths
1,667 SqFt
SOLD DATE : 07/17/2025
Key Details
Sold Price $455,000
Property Type Single Family Home
Sub Type Detached Single
Listing Status Sold
Purchase Type For Sale
Square Footage 1,667 sqft
Price per Sqft $272
MLS Listing ID 12376469
Sold Date 07/17/25
Bedrooms 4
Full Baths 2
Year Built 1978
Annual Tax Amount $6,879
Tax Year 2023
Lot Dimensions 74X115
Property Sub-Type Detached Single
Property Description
We are calling the Highest and Best offer on 6/18 before 5 pm.Updated plumbing 2024, newer a/c and furnace unit 2022, newer roof 2020.Beautiful split-level home with a spacious sub-basement! Step into a large, remodeled kitchen featuring white cabinetry, quartz countertops, stainless steel appliances, and hardwood floors. A sliding glass door leads directly to the backyard-perfect for outdoor grilling and entertaining.Upstairs, you'll find three bedrooms and a fully updated bathroom with a double vanity. The lower level offers a fourth bedroom, a second full bathroom, laundry room, and a generous yet cozy family room complete with a gas fireplace. The sub-basement provides excellent storage space.Additional highlights include a two-car garage and extra driveway parking. Conveniently located near shopping and I-90 for easy commuting.
Location
State IL
County Cook
Rooms
Basement Partially Finished, Partial
Interior
Interior Features Open Floorplan, Dining Combo
Heating Natural Gas, Forced Air
Cooling Central Air
Flooring Hardwood, Laminate
Fireplaces Number 1
Fireplace Y
Appliance Dishwasher, Refrigerator, Washer, Dryer
Exterior
Garage Spaces 2.0
View Y/N true
Building
Story Split Level w/ Sub
Sewer Public Sewer
Water Lake Michigan
Structure Type Vinyl Siding,Brick
New Construction false
Schools
Elementary Schools Grove Avenue Elementary School
Middle Schools Barrington Middle School - Stati
High Schools Barrington High School
School District 220, 220, 220
Others
HOA Fee Include None
Ownership Fee Simple
Special Listing Condition None
Read Less Info
Want to know what your home might be worth? Contact us for a FREE valuation!

Our team is ready to help you sell your home for the highest possible price ASAP
© 2025 Listings courtesy of MRED as distributed by MLS GRID. All Rights Reserved.





