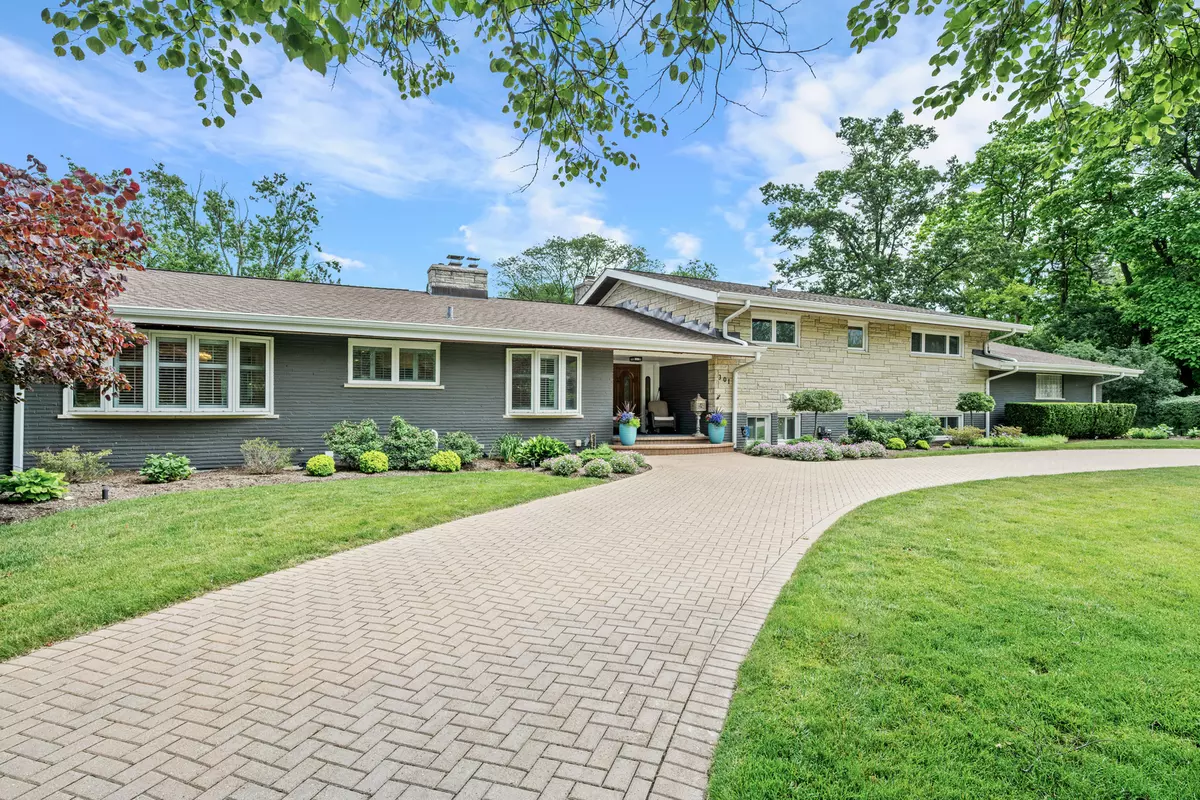$1,675,000
$1,650,000
1.5%For more information regarding the value of a property, please contact us for a free consultation.
4 Beds
3 Baths
4,014 SqFt
SOLD DATE : 07/24/2025
Key Details
Sold Price $1,675,000
Property Type Single Family Home
Sub Type Detached Single
Listing Status Sold
Purchase Type For Sale
Square Footage 4,014 sqft
Price per Sqft $417
MLS Listing ID 12403512
Sold Date 07/24/25
Bedrooms 4
Full Baths 3
Year Built 1960
Annual Tax Amount $18,164
Tax Year 2023
Lot Size 0.735 Acres
Lot Dimensions 120 X 180
Property Sub-Type Detached Single
Property Description
Stunning Home on 3/4 Acre Lot w/ 3 Car Garage in Golf Acres! This 4 Bed/3 Bath provides over 4600 sq ft of Finished Living Space! Enter into a Stunning Foyer w/ 10' Ceilings, Chandelier, and Wall and Ceiling Moldings. Leads into an Updated Eat-In Kitchen with a Custom-Built Banquet, Granite Countertops, Island, Pantry Cabinet w/ Pull-Out Storage; High-End Appliances Including: Wolf Oven And Cooktop, Bosch Dishwasher, Sharp Drawer Microwave, and s Samsung Touchscreen Fridge With Beverage Center; Complemented by a Tile Backsplash and Under-Cabinet Lighting. The Kitchen Opens to a Large Living Room with Built-In Cabinets and Walnut Shelving w/ Lighting and a Wood-Burning Fireplace, all framed by a Wall Of Windows Overlooking the Lush Backyard. Separate Dining Room with Wainscoting and Crown Molding. Main Floor Office w/ Built-In Cabinets, Bar Area with Fridge, and a Bay Window. Upstairs features a King-sized Primary Bedroom, New Master Bath with Double Sinks, Makeup Vanity, Heated Floors, Brizo Fixtures, Kohler Sinks, and A Bluetooth-Controlled Double Shower With Body Sprays. The Bedroom opens to a Dressing Room (previously another bedroom, that can be converted back) with Custom Closet Organizers and an Island. Two additional well sized bedrooms share a Hall Bath with a Toto Washlet Toilet and Heated Floors. The Lower Level offers a Giant Family Room with Wood Burning Fireplace, a Large Bedroom/Exercise Room w/ Murphy Bed, Wine Storage, and a Full Bath w/ Heated Floors. A Sub Basement offers even more space with another Rec Room, Laundry, and TONS of Storage. Outside the Enormous Fenced in Back Yard hosts a Paver Patio, Sport Court, Hot Tub, and Pergola. Additional Highlights Include a 3-Car Heated Garage with Tesla And Rivian Chargers, Two Furnaces/AC's, Reverse Osmosis Water Filtration, Smart Home Automation for Music, Lighting, and TVs, Permanent Holiday Lighting, Irrigation System, Cat 6 and Wireless Routers throughout, and a Brick Paver Driveway.
Location
State IL
County Cook
Community Park
Rooms
Basement Partially Finished, Sub-Basement, Full
Interior
Interior Features Built-in Features
Heating Natural Gas, Forced Air, Sep Heating Systems - 2+, Zoned
Cooling Central Air, Zoned
Flooring Hardwood
Fireplaces Number 2
Fireplaces Type Wood Burning
Fireplace Y
Appliance Microwave, Dishwasher, Refrigerator, Bar Fridge, Freezer, Washer, Dryer, Disposal, Cooktop, Oven, Range Hood, Water Purifier
Laundry Sink
Exterior
Exterior Feature Hot Tub
Garage Spaces 3.0
View Y/N true
Roof Type Asphalt,Shake
Building
Lot Description Landscaped
Story 1.5 Story
Foundation Concrete Perimeter
Sewer Public Sewer
Water Lake Michigan, Public
Structure Type Brick,Stone
New Construction false
Schools
Elementary Schools Lyon Elementary School
Middle Schools Springman Middle School
High Schools Glenbrook South High School
School District 34, 34, 225
Others
HOA Fee Include None
Ownership Fee Simple
Special Listing Condition List Broker Must Accompany
Read Less Info
Want to know what your home might be worth? Contact us for a FREE valuation!

Our team is ready to help you sell your home for the highest possible price ASAP
© 2025 Listings courtesy of MRED as distributed by MLS GRID. All Rights Reserved.
Bought with Katherine Harris • Compass





