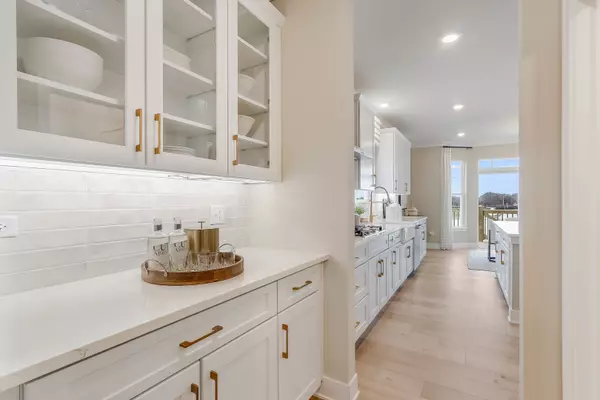Bought with Arlene Zingsheim • Keller Williams Realty Ptnr,LL
$799,990
$799,990
For more information regarding the value of a property, please contact us for a free consultation.
4 Beds
2.5 Baths
3,311 SqFt
SOLD DATE : 07/31/2025
Key Details
Sold Price $799,990
Property Type Single Family Home
Sub Type Detached Single
Listing Status Sold
Purchase Type For Sale
Square Footage 3,311 sqft
Price per Sqft $241
Subdivision Hawthorn Woods Country Club
MLS Listing ID 12349802
Sold Date 07/31/25
Bedrooms 4
Full Baths 2
Half Baths 1
HOA Fees $402/mo
Year Built 2025
Tax Year 2022
Lot Dimensions 120 X 160
Property Sub-Type Detached Single
Property Description
*Below Market Interest Rate Available for Qualified Buyers* Welcome to this stunning new construction home located at 26 Open Pkwy N in Hawthorn Woods, IL. This beautiful 2-story home features 4 bedrooms, 2.5 bathrooms, 3,311 square feet, and ample parking space with a 3-car garage. Upon entering, you'll be greeted by a bright and inviting living space that seamlessly flows into the kitchen area. The kitchen is equipped with sleek GE stainless steel appliances, combining style and functionality for all your culinary needs. The bedrooms are generously sized, offering comfort and privacy for all occupants. The owner's suite with an en-suite bathroom is a true highlight. Outdoor enthusiasts will appreciate the outdoor space surrounding the property, providing opportunities for outdoor activities and al-fresco dining. Whether you enjoy entertaining guests or simply unwinding in nature, the outdoor area offers a perfect retreat. Located in the sought-after Hawthorn Woods Country Club, this home provides a peaceful escape from the hustle and bustle of city life while still being conveniently close to amenities and major roadways for easy commuting. Don't miss the opportunity to make this new construction home at 26 Open Pkwy N your own. Reach out to our team for more information or to book your in-person appointment! *Photos and Virtual Tour are of a model home, not subject home* Broker must be present at clients first visit to any M/I Homes community. Lot 255
Location
State IL
County Lake
Community Clubhouse, Pool
Rooms
Basement Unfinished, Bath/Stubbed, Full, Walk-Out Access
Interior
Heating Natural Gas
Cooling Central Air
Fireplaces Number 1
Fireplace Y
Appliance Double Oven, Dishwasher, Cooktop, Range Hood
Exterior
Garage Spaces 3.0
View Y/N true
Roof Type Asphalt
Building
Lot Description Corner Lot
Story 2 Stories
Foundation Concrete Perimeter
Sewer Storm Sewer
Water Shared Well
Structure Type Stone,Other
New Construction true
Schools
Elementary Schools Fremont Elementary School
Middle Schools Fremont Middle School
High Schools Mundelein Cons High School
School District 79, 79, 120
Others
HOA Fee Include Clubhouse,Exercise Facilities,Pool,Other
Ownership Fee Simple
Special Listing Condition None
Read Less Info
Want to know what your home might be worth? Contact us for a FREE valuation!

Our team is ready to help you sell your home for the highest possible price ASAP
© 2025 Listings courtesy of MRED as distributed by MLS GRID. All Rights Reserved.





