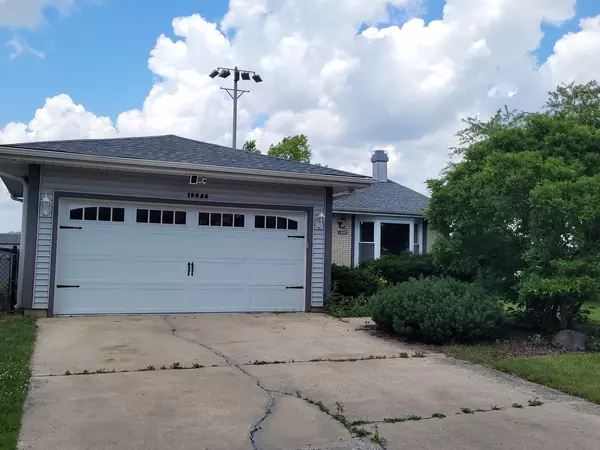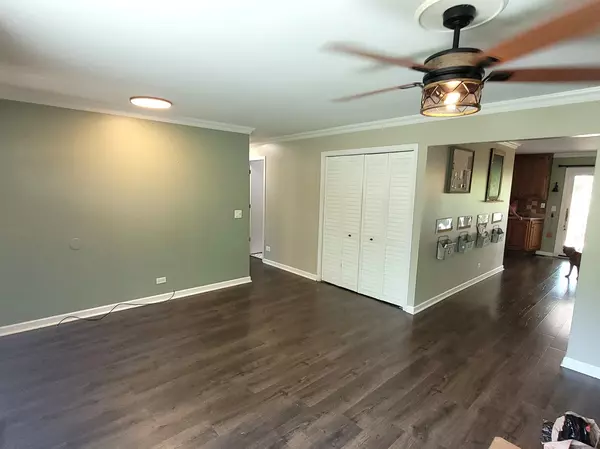Bought with Karyn Murphy • HomeSmart Realty Group
$326,463
$306,000
6.7%For more information regarding the value of a property, please contact us for a free consultation.
4 Beds
2 Baths
1,386 SqFt
SOLD DATE : 08/08/2025
Key Details
Sold Price $326,463
Property Type Single Family Home
Sub Type Detached Single
Listing Status Sold
Purchase Type For Sale
Square Footage 1,386 sqft
Price per Sqft $235
MLS Listing ID 12407333
Sold Date 08/08/25
Bedrooms 4
Full Baths 2
Year Built 1972
Annual Tax Amount $7,029
Tax Year 2023
Lot Dimensions 121X66
Property Sub-Type Detached Single
Property Description
Welcome to your next home in one of Frankfort's most sought-after neighborhoods! This spacious and beautifully maintained 4-bedroom, 2-bathroom residence blends comfort, style, and functionality across two thoughtfully designed levels. Step inside to a sunlit open floor plan where a spacious living area flows seamlessly into the updated kitchen, complete with stainless steel appliances and ample storage - ideal for everyday living and hosting. Each bedroom offers generous space, natural light, and flexibility for family, guests, or a home office. The lower level expands your living space with a large family room, bar area, laundry room, and a dedicated workroom - perfect for hobbies, remote work, or additional storage. Out back, enjoy a private retreat with a 24' x 24' deck, ideal for summer entertaining, morning coffee, or evenings outside. Located just minutes from top-ranked schools, scenic parks, local shops, and dining - this home offers the best of suburban living with convenience. Sold As-Is, but move-in ready and full of potential to make it your own.
Location
State IL
County Will
Community Sidewalks, Street Lights, Street Paved
Rooms
Basement Finished, Full
Interior
Interior Features 1st Floor Bedroom, Workshop
Heating Natural Gas
Cooling Central Air
Fireplaces Number 1
Fireplaces Type Gas Log
Fireplace Y
Appliance Double Oven, Range, Microwave, Dishwasher, Refrigerator, Water Purifier Owned, Water Softener Owned
Exterior
Garage Spaces 2.0
View Y/N true
Roof Type Asphalt
Building
Story 1 Story
Foundation Concrete Perimeter
Sewer Public Sewer
Water Shared Well
Structure Type Vinyl Siding,Brick
New Construction false
Schools
Elementary Schools Walker Intermediate School
Middle Schools Summit Hill Junior High School
High Schools Lincoln-Way East High School
School District 161, 161, 210
Others
HOA Fee Include None
Ownership Fee Simple
Special Listing Condition None
Read Less Info
Want to know what your home might be worth? Contact us for a FREE valuation!

Our team is ready to help you sell your home for the highest possible price ASAP
© 2025 Listings courtesy of MRED as distributed by MLS GRID. All Rights Reserved.





