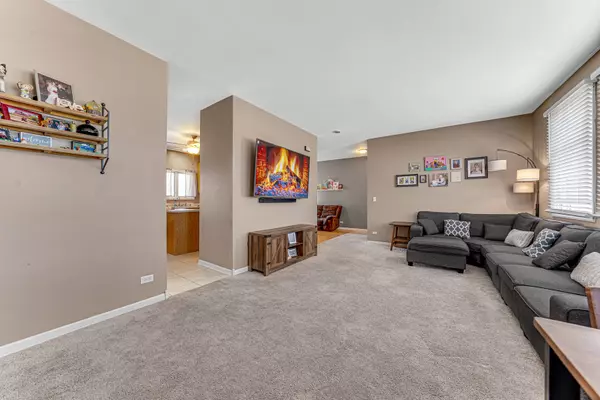Bought with Sergio Cardoso • RE/MAX Suburban
$284,900
$284,900
For more information regarding the value of a property, please contact us for a free consultation.
3 Beds
2.5 Baths
2,471 SqFt
SOLD DATE : 08/08/2025
Key Details
Sold Price $284,900
Property Type Townhouse
Sub Type T3-Townhouse 3+ Stories
Listing Status Sold
Purchase Type For Sale
Square Footage 2,471 sqft
Price per Sqft $115
MLS Listing ID 12403152
Sold Date 08/08/25
Bedrooms 3
Full Baths 2
Half Baths 1
HOA Fees $245/mo
Year Built 2002
Annual Tax Amount $5,917
Tax Year 2023
Lot Dimensions 46X28X46X28
Property Sub-Type T3-Townhouse 3+ Stories
Property Description
Welcome to this stunning tri-level townhome, nestled in the highly sought-after Red Tail community. This charming 3-bedroom, 2.5-bath residence boasts an array of features that are sure to impress. This multi-story layout that enhances both space and style. Master bedroom has vaulted ceilings for an open and airy feel, abundant natural light, and a spacious walk-in closet. Private master bathroom with double sinks, a soaker tub, and a separate shower. Functional kitchen w/ charming eat-in area, equipped with stainless steel appliances (new refrigerator in 2024). The main level also offers a large family room and a separate dining room with a slider to the back porch. New furnace & A/C installed in 2019. PLUS, a finished lower level, perfect for a family room, playroom or office. Attached 2-car garage and across from additional parking areas for guests. Located just steps from the picturesque Redtail Golf Course. Don't miss this opportunity to make this exquisite townhome your own. A home that moves with you! With multiple levels offering ample space, you can enjoy a peaceful retreat upstairs while entertaining on the main floor. Whether you're working, relaxing, or hosting, this home adapts to your lifestyle. Schedule a viewing today and experience the perfect blend of comfort and convenience!
Location
State IL
County Mchenry
Rooms
Basement Finished, Partial
Interior
Heating Natural Gas, Forced Air
Cooling Central Air
Fireplace N
Exterior
Garage Spaces 2.0
View Y/N true
Building
Sewer Public Sewer
Water Public
Structure Type Aluminum Siding,Vinyl Siding,Steel Siding
New Construction false
Schools
School District 47, 47, 155
Others
Pets Allowed Cats OK, Dogs OK
HOA Fee Include Parking,Insurance,Exterior Maintenance,Lawn Care,Snow Removal
Ownership Fee Simple w/ HO Assn.
Special Listing Condition None
Read Less Info
Want to know what your home might be worth? Contact us for a FREE valuation!

Our team is ready to help you sell your home for the highest possible price ASAP
© 2025 Listings courtesy of MRED as distributed by MLS GRID. All Rights Reserved.





