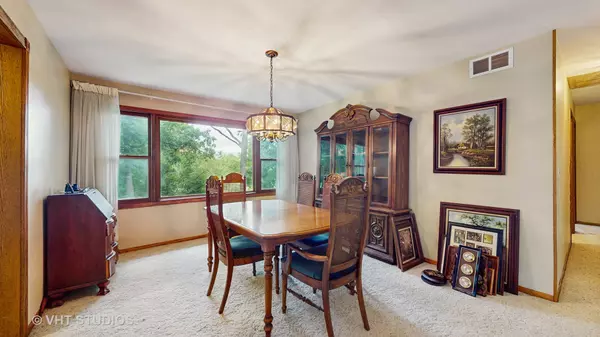Bought with Joanna Nytko • HomeSmart Connect LLC
$380,000
$385,000
1.3%For more information regarding the value of a property, please contact us for a free consultation.
3 Beds
2.5 Baths
2,274 SqFt
SOLD DATE : 08/12/2025
Key Details
Sold Price $380,000
Property Type Single Family Home
Sub Type Detached Single
Listing Status Sold
Purchase Type For Sale
Square Footage 2,274 sqft
Price per Sqft $167
Subdivision Crestwood Estates
MLS Listing ID 12426752
Sold Date 08/12/25
Style Ranch
Bedrooms 3
Full Baths 2
Half Baths 1
Year Built 1979
Annual Tax Amount $6,560
Tax Year 2024
Lot Size 0.930 Acres
Lot Dimensions 132X265X185X251
Property Sub-Type Detached Single
Property Description
Welcome to 24094 West Haidi Lane, Lake Villa in the desirable subdivision of Crestwood Estates. Situated on a welcoming, quiet cul de sac with mature trees, this well maintained, main floor living home offers three bedrooms and two full bathrooms with generous lower level entertaining space. Enjoy peaceful moments in front of the fire place, either on the main level, or in the spacious basement. The full basement offers expansive space to entertain, a work shop area, laundry space, extra storage, and a partial bathroom for convenience! Step out into your large, private yard with mature trees and enjoy plenty of room to entertain, or watch the team play! Primary suite offers a full bathroom and beautiful views of the outdoors. Two additional bedrooms with large closets also offer the privacy and peace to relax. A second full bathroom is conveniently located just down the hall from the two bedrooms. Make cooking enjoyable with views to the rear yard, large pantry area and easy access to the expansive 22'x27'ft garage. If you enjoy a serene environment and beautiful views of nature, this home is waiting to make new memories. Bring you decorating ideas and come see it today!
Location
State IL
County Lake
Rooms
Basement Partially Finished, Exterior Entry, Full, Walk-Out Access
Interior
Interior Features 1st Floor Bedroom, 1st Floor Full Bath, Dining Combo, Workshop
Heating Natural Gas
Cooling Central Air
Fireplaces Number 2
Fireplaces Type Gas Log
Fireplace Y
Exterior
Garage Spaces 2.0
View Y/N true
Roof Type Asphalt
Building
Lot Description Cul-De-Sac, Mature Trees, Backs to Trees/Woods
Story 1 Story
Foundation Concrete Perimeter
Sewer Septic Tank
Water Well
Structure Type Vinyl Siding,Brick
New Construction false
Schools
High Schools Antioch Community High School
School District 41, 41, 117
Others
HOA Fee Include None
Ownership Fee Simple
Special Listing Condition None
Read Less Info
Want to know what your home might be worth? Contact us for a FREE valuation!

Our team is ready to help you sell your home for the highest possible price ASAP
© 2025 Listings courtesy of MRED as distributed by MLS GRID. All Rights Reserved.





