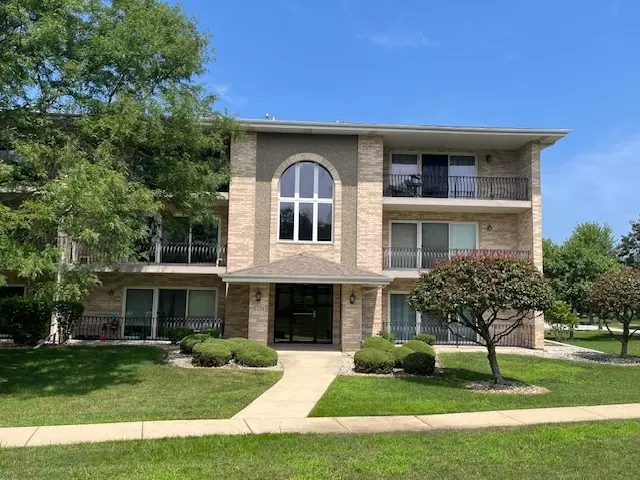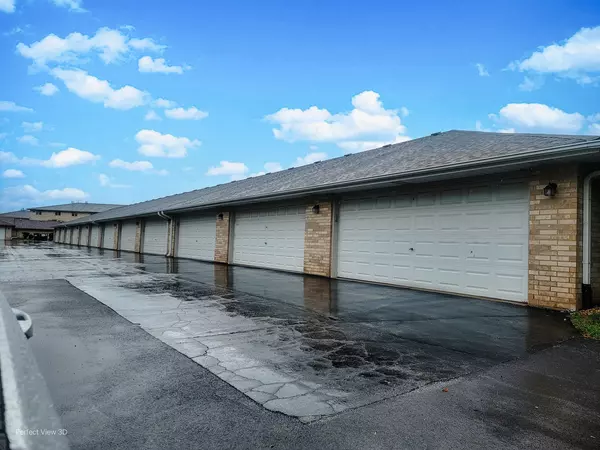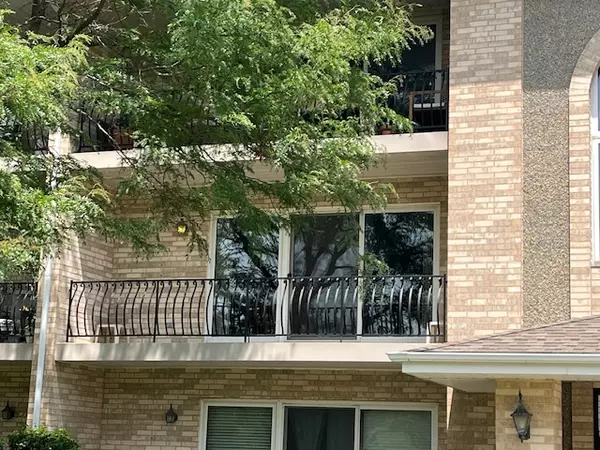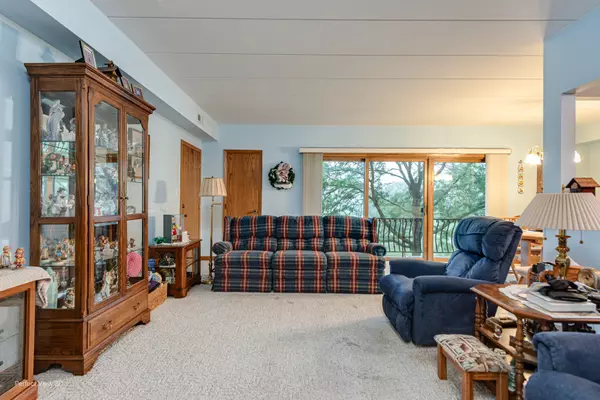Bought with Kimberley Evans of Crosstown Realtors, Inc.
$224,000
$239,900
6.6%For more information regarding the value of a property, please contact us for a free consultation.
2 Beds
2 Baths
1,250 SqFt
SOLD DATE : 10/16/2025
Key Details
Sold Price $224,000
Property Type Condo
Sub Type Condo
Listing Status Sold
Purchase Type For Sale
Square Footage 1,250 sqft
Price per Sqft $179
Subdivision Eagle Ridge
MLS Listing ID 12426070
Sold Date 10/16/25
Bedrooms 2
Full Baths 2
HOA Fees $230/mo
Year Built 1995
Annual Tax Amount $3,317
Tax Year 2023
Lot Dimensions COMMON
Property Sub-Type Condo
Property Description
This well-maintained second-floor unit is being sold by the original owner and offers generous living space in a quiet, flexicore-constructed building. Enjoy an eat-in kitchen, separate dining room, and a bright, inviting living room that opens onto a large 20-foot balcony overlooking a beautifully landscaped courtyard-perfect for morning coffee or evening relaxation. Inside, you'll find a full-size in-unit washer and dryer, two spacious bedrooms, and plenty of storage throughout. Mechanical updates include a 2-year-old A/C, 3-year-old energy efficient furnace, and a newer water heater. This home also includes a rare private 2-car garage. The association is professionally managed, well-maintained, and boasts a healthy reserve fund. A great opportunity for comfort, space, and peace of mind-come see it today!
Location
State IL
County Cook
Community Sidewalks
Rooms
Basement None
Interior
Interior Features Flexicore, Walk-In Closet(s), Open Floorplan, Separate Dining Room
Heating Natural Gas
Cooling Central Air
Fireplace N
Appliance Range, Microwave, Dishwasher, Refrigerator, Washer, Dryer, Disposal
Laundry Washer Hookup, In Unit, Sink
Exterior
Exterior Feature Balcony
Garage Spaces 2.0
View Y/N true
Roof Type Asphalt
Building
Lot Description Landscaped
Foundation Concrete Perimeter
Sewer Public Sewer
Water Lake Michigan
Structure Type Brick
New Construction false
Schools
High Schools Carl Sandburg High School
School District 135, 135, 230
Others
Pets Allowed Number Limit, Size Limit
HOA Fee Include Insurance,Exterior Maintenance,Lawn Care,Snow Removal
Ownership Condo
Special Listing Condition None
Read Less Info
Want to know what your home might be worth? Contact us for a FREE valuation!

Our team is ready to help you sell your home for the highest possible price ASAP

© 2025 Listings courtesy of MRED as distributed by MLS GRID. All Rights Reserved.

Making real estate fast, fun, and stress-free!





